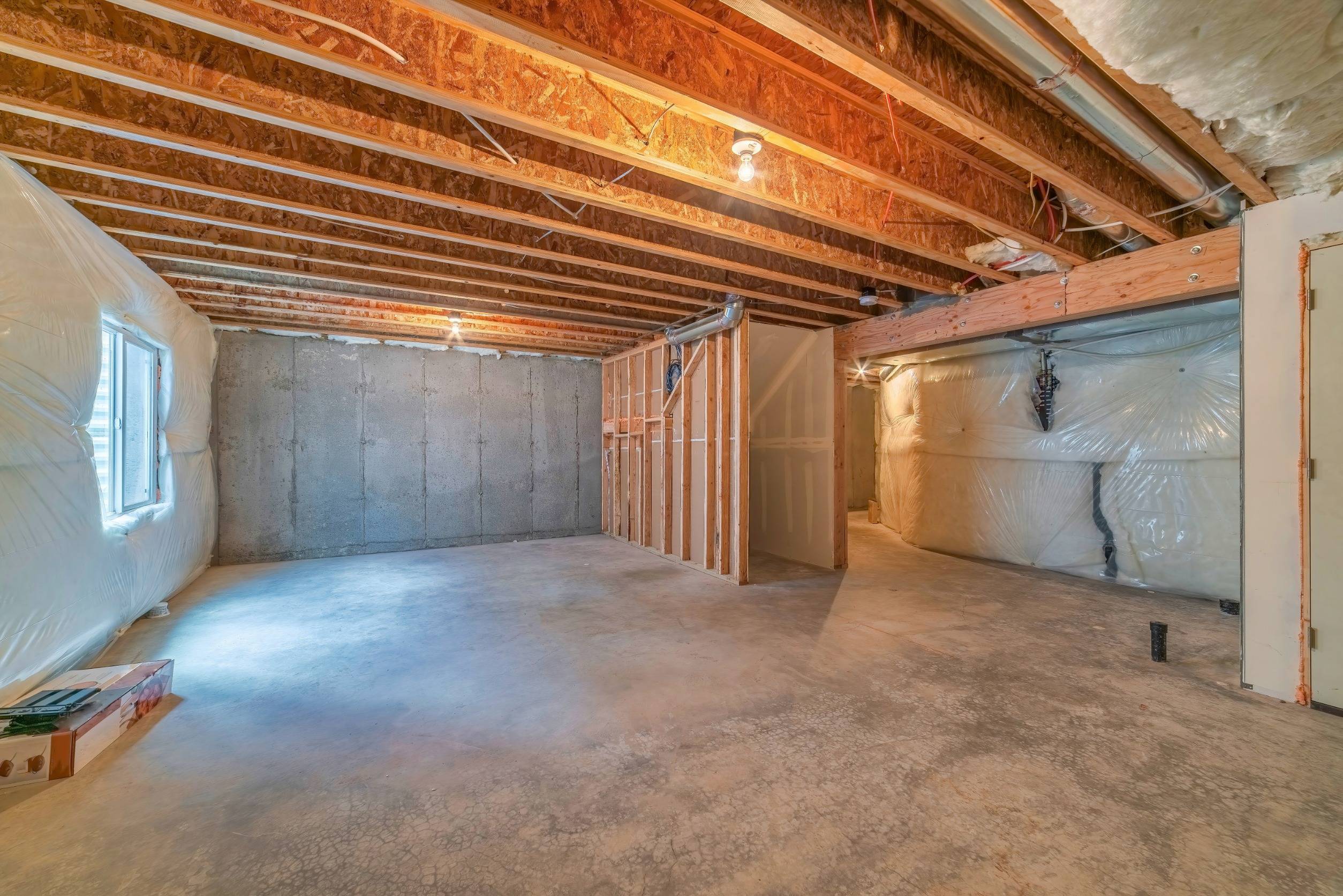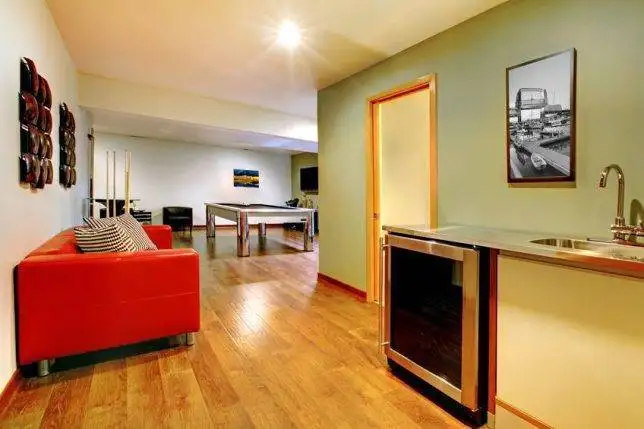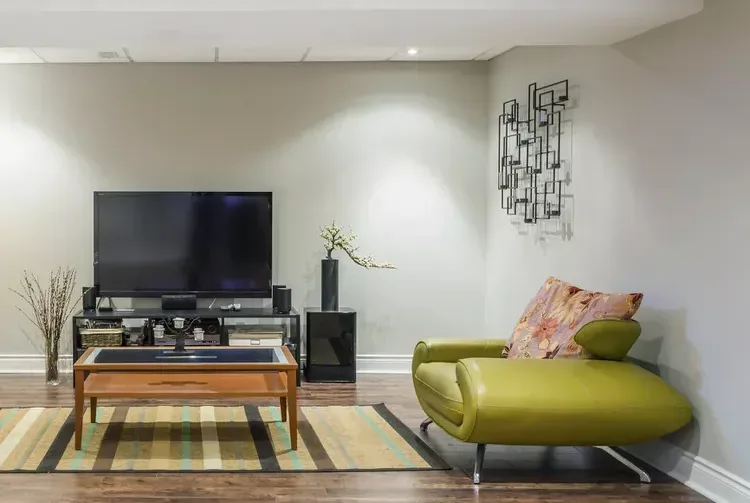
Your unfinished basement may be filled with storage boxes or completely empty, but either way, it’s packed with potential. If you’re thinking about finishing your basement space, there are several things to take into consideration before you hire a basement finishing contractor.
Inspect and Repair Basement
Covering up Finishing Your Basement existing problems with new drywall, ceilings or flooring is asking for trouble. You’ll almost certainly end up having to replace those materials as they’re damaged by the spread of problems. If you have an issue with dampness — as most basements do at some point — inspect every area of your basement to find the sources of moisture. Make sure water isn’t entering the basement from exterior walls and that the ground around your house slopes away from the foundation. Inspect your gutters as well, since water can accumulate in downspouts and make its way inside.
Get Your Basement Up to Code
Contact your local authority about Finishing Your Basement building codes that may apply to your basement finishing project. There may be code that relates to boiler rooms and laundry rooms framing, for instance, if you plan to have those closed off from the main living areas. Since plumbing and electrical work is likely going to be a part of your project, you’ll need to get familiar with permit and licensing requirements as well.
Codes may also affect your ceiling height. If they call for height you don’t have (which could be a minimum of seven feet), you may either need to go to the expense of lowering your concrete floor or having piping and/or ducts relocated. If either of these solutions is necessary, you’ll need to rely on the expertise of a professional basement finishing contractor.
Your planning should start with determining how you want to use the space. Will it include accommodations for guests? If so, consider a full bath and a kitchen area if space allows. Is it more for entertaining friends as well as family? A half-bath/powder room and wet bar would be worth the costs.
Unless you’re able to relocate equipment such as your hot water heater or furnace, start sketching your layout with those in place first and work out from there. Keep in mind the space needed to perform work or maintenance on the equipment, which is about two to three feet of clearance.
Planning for sump pump backup
Flood prevention is an important part of your basement finishing plan. The cost of having a backup sump pump system installed at the beginning of your project can save you thousands of dollars down the line. If your main pump should fail due to a power outage, clogging or some other issue, your backup system can take over. It should be redundant, which means it should be completely separate and standalone from your main system.
Fight mold before it can begin
A basement is the perfect breeding ground for mold, so plan ahead to combat its growth. In addition to repairing existing problems as mentioned above, you can help prevent mold by sealing surfaces with paint. Use a primer that’s specifically for use on masonry, then coat your walls with a latex paint and your floor with an epoxy or enamel formulated for the surface.
Since mold has to have approximately 70 percent relative humidity to thrive, plan on keeping out humid summer air with weather stripping around doors and windows. Insulate cool surfaces, such as ducts or pipes, to prevent condensation. You may also need a dehumidifier that’s powerful enough to keep relative humidity at or below 65 percent.
continue reading
Related Posts
7 Basement Finishing Essentials Discover how to maximize your living […]
Six Considerations Before a Basement Finishing Basements have evolved beyond […]



