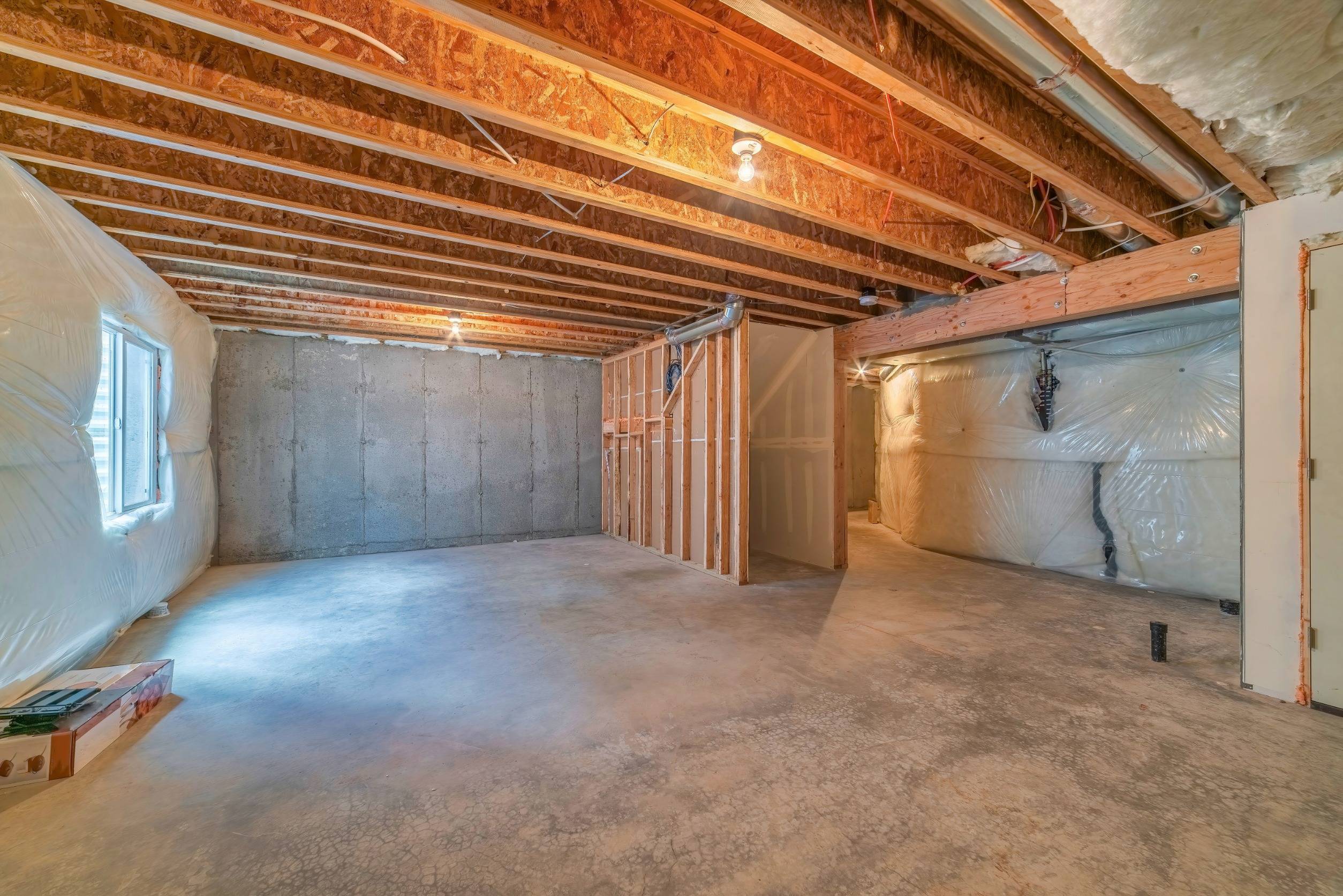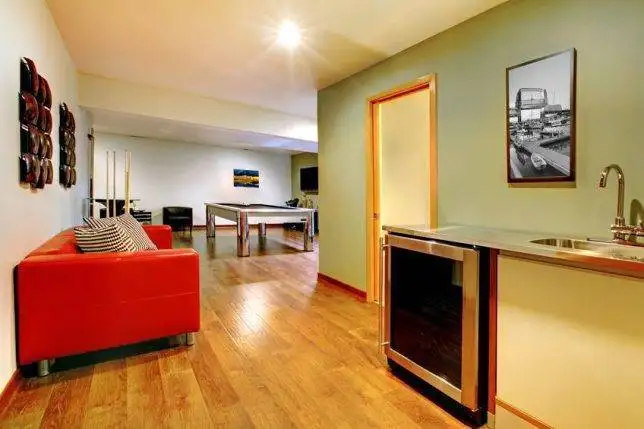
Six Considerations Before a Basement Finishing
Basements have evolved beyond mere storage and laundry spaces in modern homes with Six Considerations. Today, families are harnessing their basements’ potential to create guest quarters, home offices, rentable apartments, or high-end entertainment areas. Notably, basement finishs are recognized as prudent investments, with an estimated return of approximately 70 cents for every dollar expended, ultimately enhancing a home’s resale value. To embark on a successful basement renovation, it is essential to address several crucial questions before wielding a sledgehammer or heading to home improvement showrooms.
1. Evaluate Your Home’s Value
The first step in the basement finishing journey is to assess your home’s current market value then start Six Considerations before a basement finish. Many homeowners face budget constraints when it comes to renovations. Over-improving, a scenario where the investment surpasses the potential resale value, can be financially detrimental. To determine the appropriate budget, scrutinize your financing options, examine the prices of comparable homes in your neighborhood, particularly those recently sold with finished basements, and secure a recent appraisal of your own residence. However, if budget limitations do not hinder your aspirations, investing in features that genuinely cater to your preferences may be an attractive choice, particularly if this dwelling is your long-term abode. Opting for neutral fixtures and durable, cost-effective materials like vinyl plank flooring and well-sealed granite countertops can ensure a less risky and universally appealing investment.
2. Assess the Structural Integrity
It is not only historic residences that require structural attention; even recently built homes may harbor issues that demand immediate resolution. A comprehensive evaluation of your basement is essential before embarking on any finishing project. It is crucial to remember that the basement constitutes the very foundation of your dwelling. Inspect the walls and floors for cracks, scrutinize the presence of water puddles and slow leaks, identify sagging ceilings, and investigate any signs of suspicious plumbing or electrical issues. While most problems can be rectified, it is advisable to enlist the expertise of a professional contractor and potentially a structural engineer to devise a secure, long-term, and cost-effective solution.
In the case of older homes or those that have undergone extensive expansions, it is prudent to consider upgrading existing systems that may necessitate attention within the next five years. Proactively addressing plumbing, electrical wiring, HVAC ducts, and other essential systems will safeguard against potential disruptions and unexpected expenses. Planning for unforeseen issues during and after the finishing process, while setting aside a portion of the budget for emergencies, can contribute to a smoother and more cost-effective renovation. Investing in mold-proof paint, waterproof flooring, and slip-covered furniture can further enhance the resilience of the basement space.
3. Manage Moisture Concerns
Moisture issues are an inherent challenge in basements, especially those partially submerged below ground level. Basements, often constructed on concrete slabs in direct contact with the ground, are susceptible to moisture seepage through porous concrete. This moisture can manifest as mild humidity, or in more severe cases, as inch-deep puddles. Furthermore, the construction of basement walls using concrete blocks can introduce additional avenues for water infiltration, particularly through cracks or weak seals around exterior windows and doors.
Prior to commencing a finish, it is prudent to invest in a moisture meter, an affordable tool that enables the assessment of existing fixtures and furnishings. This is particularly crucial if you have noticed sensations of stickiness or clamminess, odors indicative of mold or mildew, prior water issues, or new water stains or dampness. An inexpensive hygrometer can be employed to measure indoor humidity levels. A practical approach to mitigating water issues is to reconsider the drainage system surrounding your dwelling. Often, leaks result from runoff water directed toward the home’s foundation or the accumulation of rainwater due to inadequate drainage. The installation of French drains is an effective strategy for diverting water away from the basement, thereby minimizing potential leaks.
4. Adhere to Local Building Codes
Adherence to local building codes is imperative for any basement finishing endeavor, even those of a basic nature. Aspiring to create the ideal living space, whether it be a mother-in-law suite or a recreation room, may encounter limitations imposed by city requirements or budgetary constraints. Building codes stipulate various parameters, encompassing ceiling height, hallway width, staircase construction, and permissible kitchen installations and appliance types. Furthermore, building codes may specify the requisite exits, including emergency egress, for your finished basement.
For homeowners seeking to transform their basement into a rentable living space, additional requirements may be imposed, such as the installation of separate thermostats, electric panels, and water meters. It is incumbent upon homeowners to procure the necessary permits, whether they are undertaking the finishing project independently or contracting professional services. Verification of permit compliance can be accomplished through a visit to the local municipal office.
Collaborating with a reputable contractor is advisable, with the added assurance that the contractor is both bonded and insured. A bond safeguards homeowners in the event that the contractor fails to complete the project, secure permits, or incurs costly errors. Liability insurance protects against damage to the home and injuries sustained by the contractor and their personnel. Ensuring that these documents are in place before commencing work is a prudent measure to mitigate potential setbacks.
5. Address Ceiling Height
Ceiling height is a pivotal factor in basement renovations. According to the International Residential Code, basement ceilings must meet a minimum height requirement, typically around seven feet. Nevertheless, it is imperative to consult local building codes, as they may impose additional ceiling height specifications.
If your basement possesses ceilings of modest height, several strategies can be pursued to create an illusion of greater vertical space. Rerouting ducting that obstructs your intended living area, raising or replacing existing structural beams, or even digging out and lowering the existing floor are potential solutions, albeit at an additional cost. In spaces with lower ceilings, avoid installing ceiling fans, and opt for recessed lighting over flush- or semi-flush-mount fixtures. Employ curtains or shades hung near the ceiling rather than the window frame to create the illusion of taller ceilings. Omitting crown moldings and decorative trim can further enhance the sense of space and height.
Light plays a pivotal role in brightening and enlarging a basement. Employ a fresh white paint on the walls and incorporate a variety of lighting fixtures to foster a bright and airy ambiance. In smaller square footage areas, maintain an open floor plan and furnish the space with versatile, multi-purpose items. The inclusion of reflective surfaces, such as mirrored side tables and framed wall art, can contribute to a sense of spaciousness and illumination. In the quest for an optimal basement flooring solution, consider the installation of vinyl sheet flooring. This waterproof option occupies minimal headroom, making it a practical choice for sub-grade areas.
6. Determine the Practical Function
The final consideration involves the intended use of the basement space. It is essential to align the finishing project with the realistic needs and preferences of your family. Factors to contemplate include whether young children will utilize the basement for play independently, the frequency of guests justifying the creation of a finished suite, and alternative solutions for specific desires, such as substituting a wine cellar with a beverage cooler. Furthermore, consider whether your future activities, such as morning workouts, will warrant the use of the renovated basement.
To maximize the utility of your newly finished basement, cultivate flexibility in its design and purpose. Constricting the space to serve an overly specific function may lead to a suboptimal outcome. It is vital to reflect on the actual frequency of use, considering that even a desirable feature such as an in-home movie theater may not be in constant demand. A versatile approach, such as creating a standard living area with comfortable seating, a large-screen TV, and blackout shades, can cater to game nights, accommodate additional guests, and provide an ideal setting for movie marathons.
Foresight should extend to future needs as well. While a cozy Netflix-and-chill space may serve admirably while children are in high school, it is prudent to contemplate the basement’s utility once they depart for college or adulthood. To future-proof your investment, select fixtures and features that can adapt to changing circumstances and needs.
In the pursuit of creating an adaptable and enduring basement, emphasize the selection of fixtures and materials that can evolve with your family’s lifestyle. Opt for robust, low-maintenance flooring options that can endure the rigors of everyday life while retaining their aesthetic appeal. Exploring the extensive range of vinyl flooring options, including vinyl sheet, luxury vinyl plank, tile, and waterproof flooring, can aid in selecting a suitable solution for your basement renovation.
In conclusion, a well-planned basement finish can significantly enhance your home’s value and functionality. However, it is imperative to conduct thorough research and address critical considerations, encompassing budget constraints, structural integrity, moisture management, adherence to local building codes, ceiling height, and the practical use of the space. By approaching your basement finish with diligence and flexibility, you can ensure a successful transformation that aligns with your family’s current and future needs. Engaging with knowledgeable professionals and investing in durable, adaptable fixtures will contribute to the longevity and utility of your renovated basement.
continue reading
Related Posts
Your unfinished basement may be filled with storage boxes or […]
7 Basement Finishing Essentials Discover how to maximize your living […]



